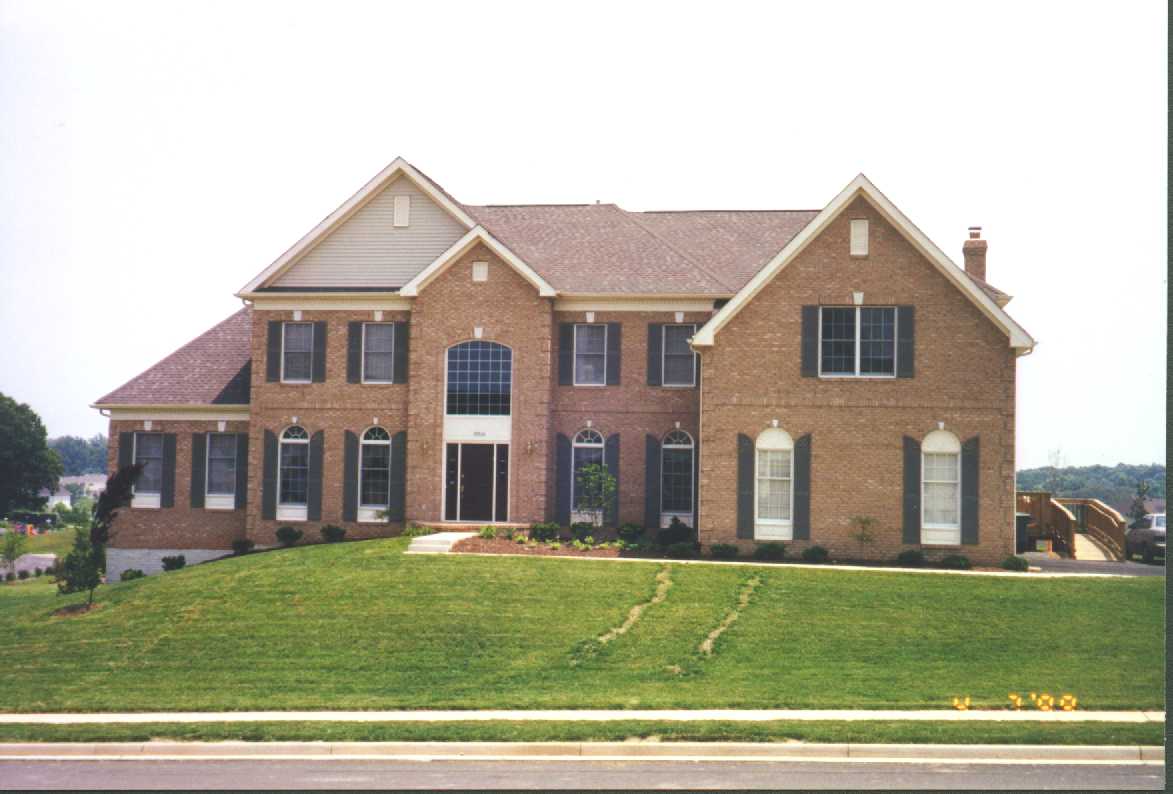
This page sequence documents the construction of our new home at Hunter Mill Estates in Vienna, VA. The home is being built by Toll Brothers. Scheduled delivery is sometime in the Nov-Dec 1998 timeframe. Click on the links below to see our project develop.

Toll Brothers Web Site
The final section to complete Hunter Mill Estates. Our house will be on lot #149.
 Artist's rendition - Williamsburg elevation. Note that our home will have an extension on the
left side that will serve as Rachel's first floor suite, just off the dining room. We also chose different brick and exterior colors than those shown in the picture.
Artist's rendition - Williamsburg elevation. Note that our home will have an extension on the
left side that will serve as Rachel's first floor suite, just off the dining room. We also chose different brick and exterior colors than those shown in the picture.
 Carlton first floor layout.
Carlton first floor layout.  Second floor layout.
Second floor layout.
 Preview of foyer (similar to Chesapeake model)
Preview of foyer (similar to Chesapeake model)
 Preview of master bath (similar to Chesapeake model)
Preview of master bath (similar to Chesapeake model)
 Preview of kitchen(similar to Glenfield model).
Preview of kitchen(similar to Glenfield model).
 Preview of family room (similar to Sterling model).
Preview of family room (similar to Sterling model).
 Foundation and framing.Click here.
Foundation and framing.Click here.
 Around the time of drywall hanging.Click here.
Around the time of drywall hanging.Click here.
 Exterior as of July 4, 1999.Click here.
Exterior as of July 4, 1999.Click here.