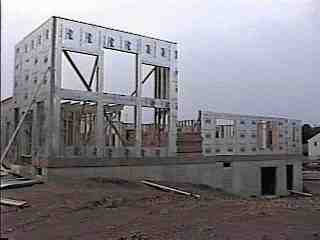

Front view (from the west). First floor perimeter framing complete.

Back view (from the east). Note the two-story family room walls. And just look at all those windows!

Right view (from the south). Note the larger garage bay on the right. That's for the van.

North end (viewed from the northwest). Note that the left window on the first floor does not line up with the basement window below it. That is intentional, although I think the window needs to be moved to the right a bit. The two windows are supposed to be centered (symmetric) inside the room.