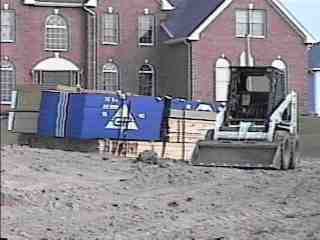

A bobcat bulldozer sits next to one of our stacks of wood. At this point, not all the wood has been delivered.
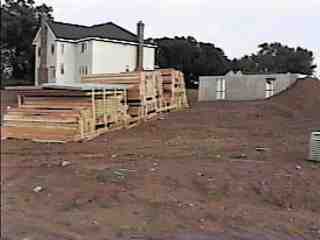
This stack of wood is wall panels. It was part of the first shipment.
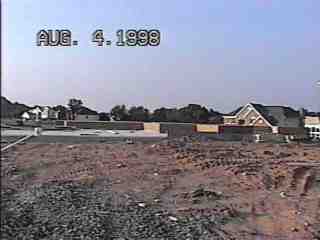
The framing has been started.

A view to the northwest.
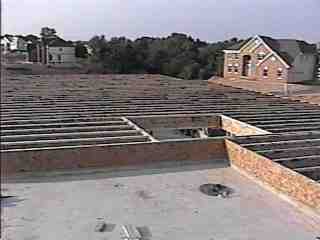
A view to the north. The opening is for the basement staircase.
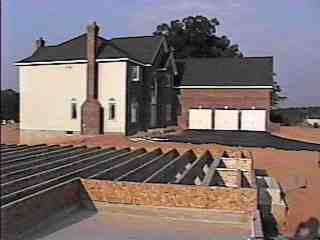
A view of our future neighbor to the east. This home was started only about one month prior to ours. Does that mean ours will look like this in a month? We doubt it.

Here is a view to the south inside the basement. Lots of plumbing protrudes from the floor. These include rough-ins for a full bath on the south end and a wet bar near the middle (not visible here). The others are for plumbing fixtures on the first and second floors.

Remember the mistake they made on the height of the north wing? Well, here is their fix for it. As anticipated, they stacked 2x6's to match the height of the other walls. Since the top of this wall had been notched to fit this I-beam, there was the problem of supporting the beam to resolve. Here's what they did. First, the notch was filled with concrete. Next, a 2x6 was raised on end to the top of the concrete and nailed to the wall. Finally, the I-beam was cut to a length that has some of the original concrete poured, the patched notch, and the vertical 2x6 supporting it. They say their engineer thinks this will hold. Fortunately, the only weight this beam will bear is the floor of the north wing (Rachel's room). Still, one would expect this to settle differently than the steel post supporting the other end of this beam.