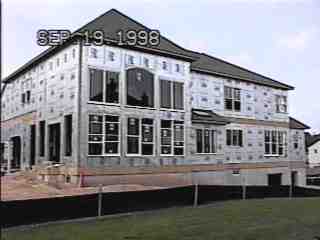
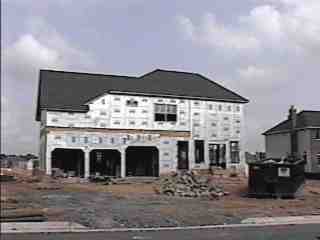
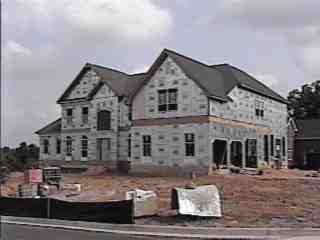
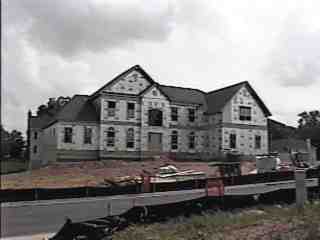
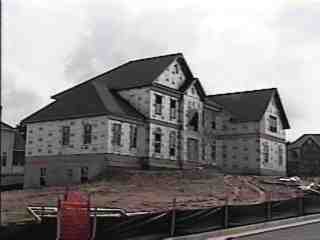
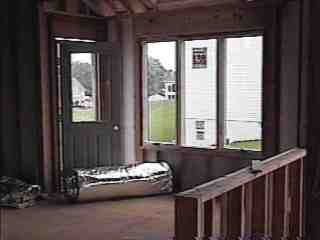
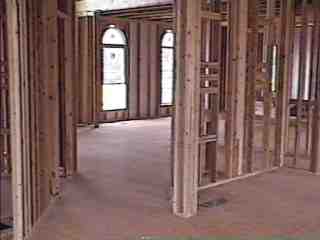
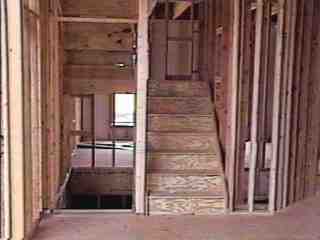
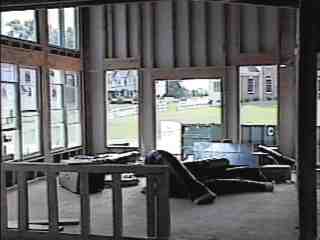
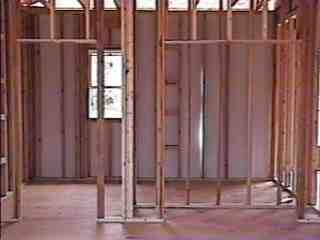
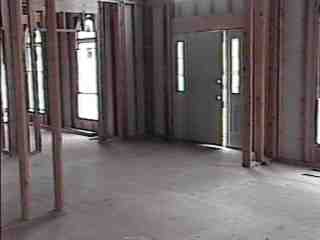
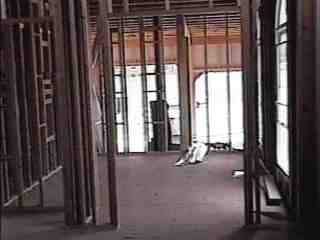
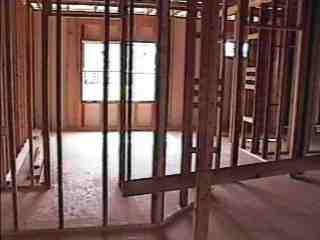
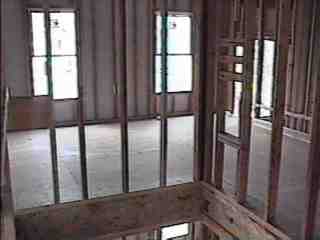
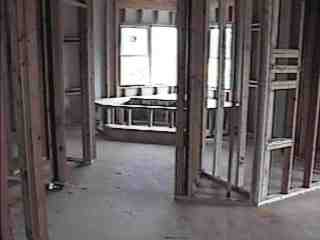
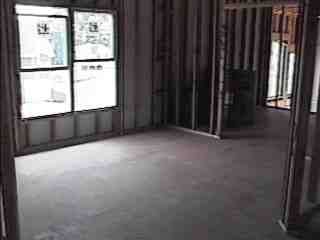
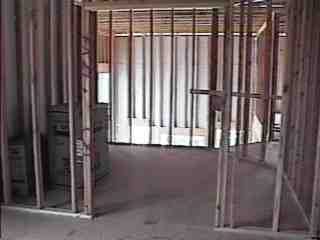
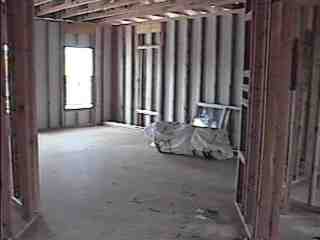
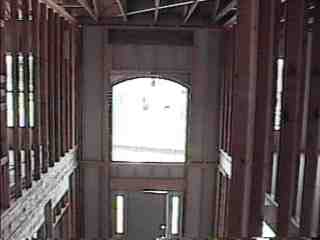
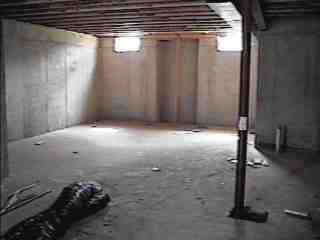
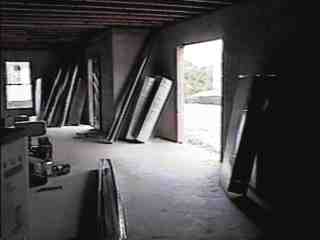
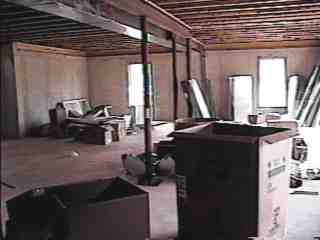
September 19, 1998.
The roof is completed. Nearly all windows are installed and fit around the rounded edges. The inside framing is well along its way.

| Back view looking west/northwest. |

| Side view looking north. |

| Front view looking northeast. |

| Front view looking east/southeast. |

| Front view looking southeast. Notice how the rearmost window on Rachel's suite has been moved. It is almost exactly in the center of the side of the extension (where Bruce wanted it) and the two side windows are perfectly centered inside the room. |

| The greenhouse; extends the kitchen breakfast area. There is a skylight in its 1-story roof. The door is currently hinged on the wrong side. They know about it. In fact, I believe they admitted this door goes on the side of the house next to the garage. |

| Looking from the breakfast area through the foyer into the living room. |

| The back stairs cover all three levels. The grand staircase is not yet installed. |

| The family room is two stories high. The fireplace should be in by the end of next week (10/2). We didn't order those south windows. But if they install them we won't complain. |

| Rachel's bathroom and closet. This bathroom will have a roll-in mud floor shower covering almost the right half shown here. We fought hard to get Toll Brothers to build it to our specs, but they are doing it. |

| Looking into the foyer from the living room. |

| The study (Bruce's office). |

| The au pair's bedroom. The windows look out to the south. |

| David's room. The windows look out the front of the house to the west. |

| The master bathroom. |

| The master bedroom sitting area (Eileen's office). The windows look out the back of the house to the east. |

| The master bedroom closet. Wow! |

| The master bedroom. The windows look out the front of the house to the west. As you can see, we lost the window on the north side due to Rachel's high roof line. |

| A look down into the foyer from the second floor. The grand staircase isn't installed yet. It should be installed within the first week of October. |

| Basement south end (beneath the family room). |

| Basement east side (looking out the back of the house). |

| Basement north end. |