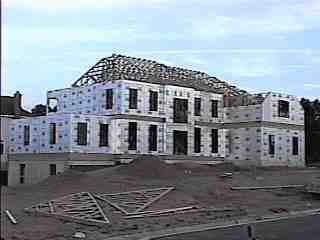

First of the roof trusses. It's a pretty complicated roof line, and if you look close you might at first think somebody installed the trusses incorrectly.
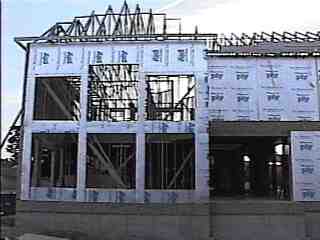
You should be used to this view by now. This is the back with the first of the roof trusses installed.
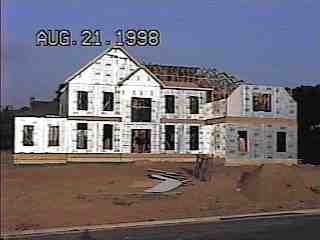
The front gables are now up and quite a few more trusses have been added. There are also a few sheets of plywood up there, which are probably there only to make working on the roof easier.
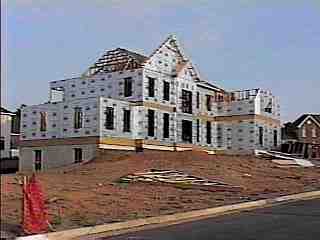
View from the northwest of the front gables. We think the frontmost window on the north second floor (master bedroom) may have to be moved or resized so that it doesn't interfere with the roofline of the single-story extension. This predicament is caused by our having raised the normally-sunken extension to be flush with the main floor. Comparing this to the second story floorplan, the master bedroom lost a window because of the extension also.
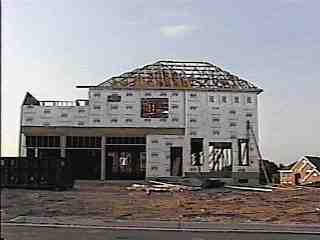
And from the south. No trusses yet above the garage loft bedroom (Andrew's room).