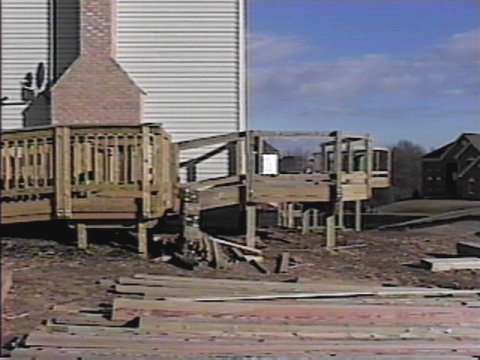



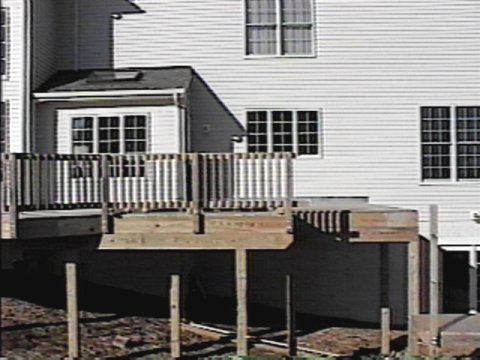
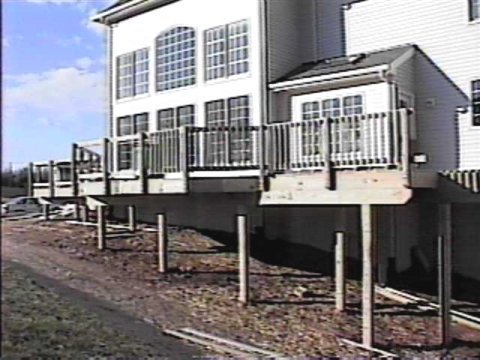
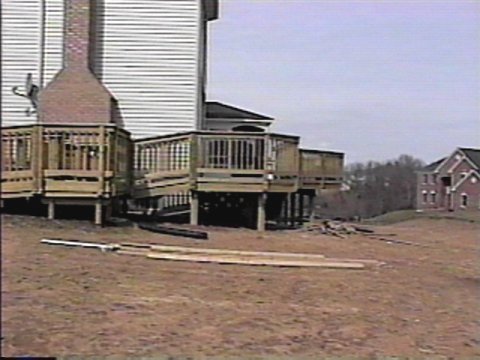
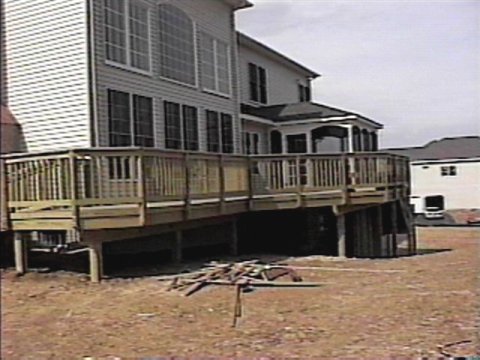
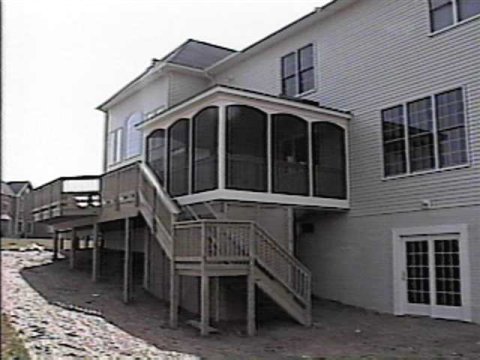
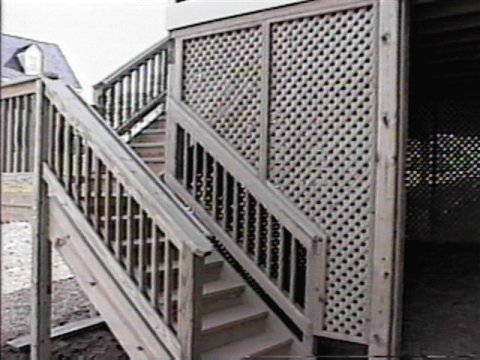
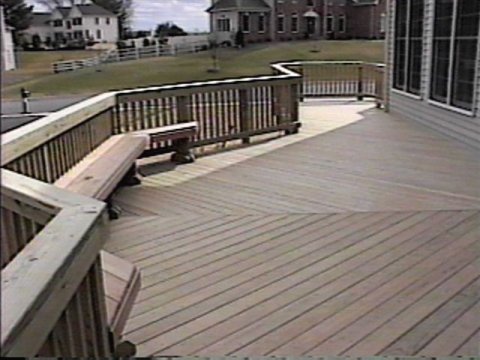
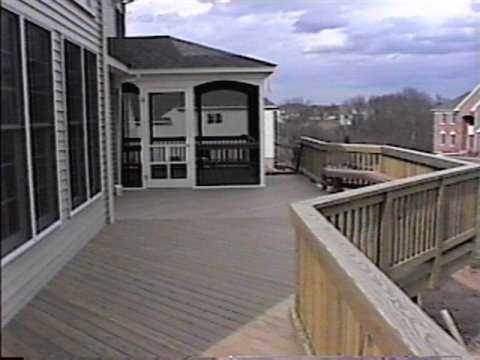
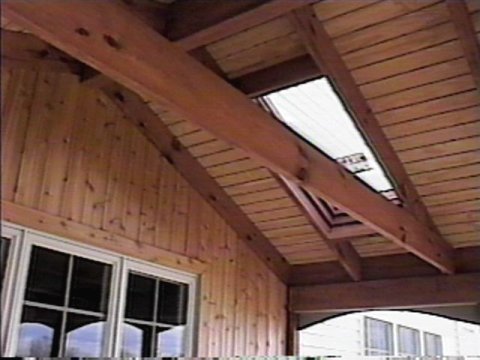

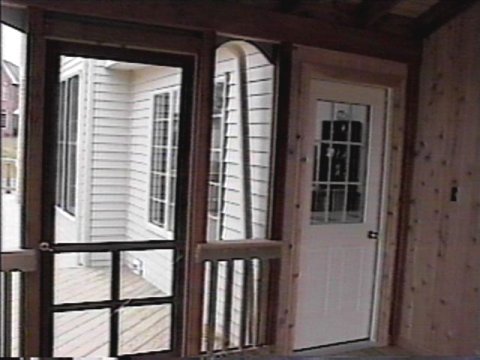



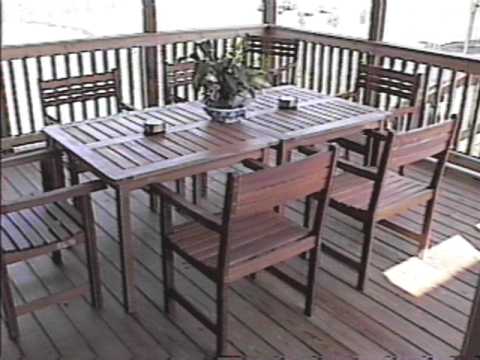
February 13, 1999.
The deck is under construction by Northern Deckworks. It should be finished in a couple weeks.

| The deck is integrated with the side wheelchair ramp. |

| |

| The construction is all 6"x6" vertical supports with no bolts bearing the weight of the structure. I like it! |

| The screened porch will cover the kitchen window. |

| The stairs will lead down to an eventual patio outside the basement french door. |

| A view back up the hill (to the south). |

| This integrating ramp is steep, but still allows Rachel's wheelchair passage between the main ramp and the deck. |

| There's still a little cleanup to do. |

| Looks great! |

| Details are what make this deck so wonderful. |

| Every last detail was designed-in and implemented perfectly. The benches are cedar. |

| The view coming around the corner from the ramp. |

| This skylight is supposed to let a bit more light into the kitchen. Problem is, it faces north. Eileen thinks it might have worked better facing east. Maybe so. Too late now! |

| I love the detail in the rafters. A ceiling fan/light will hang where the wires are. There will also be two spotlamps on the corners to light the stairs and the main area of the deck. |

| The downspout and gutters are not yet done in this photo as can be seen here through the screen. |

| View to the south. |

| On the wheelchair ramp looking west toward Clovermeadow Drive. |

| The ceiling fan and stereo speakers add the final touch. |

| Not to mention this wonderful Shorea wood furniture. |