


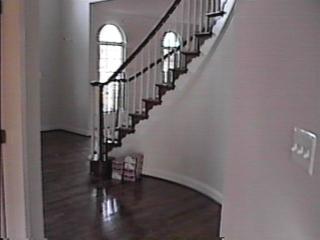
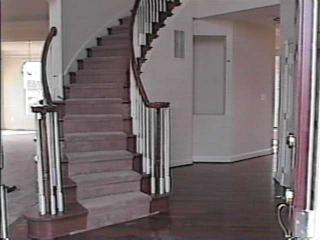
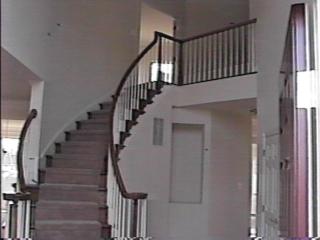
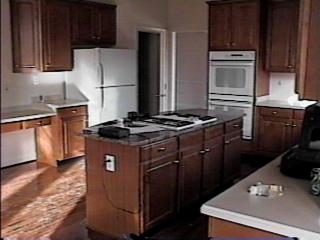

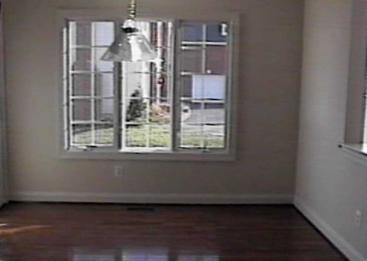



December 19, 1998.
The house is basically done. This series of snaps were taken just two days after the first of two pre-settlement inspections. In some shots, notice the small dark pieces of tape on the walls and floors. These indicate cosmetic corrections needed. There was a fairly long list of non-cosmetic items, but all-in-all the house looks pretty good.

| It's amazing what a difference the finishing touches make. |

| |

| This ADA-compliant ramp will be one of two primary routes in and out of the house for Rachel. The other will be inside the garage using the loading deck when transferring to/from the van via the wheelchair lift. |

| One shot just doesn't do it in this room. |

| |

| |

| This kitchen was literally spotless two days ago. Today there are mud footprints all over the floor. A worker was inside and had his tools all over the kitchen. |

| |

| The door to the left of the breakfast greenhouse will provide access to the future screened porch, which is scheduled to start construction in January. |

| These columns create a subtle divider between living room and dining room. |

| Videotape just cannot capture the ambience of the family room. The carpet in this room is a light brown berber. There are two window grilles missing. |

| This is the bathroom that will be shared by Andrew and our au pair. Hmmmm... Andrew... sharing... still in the conceptual phase. |