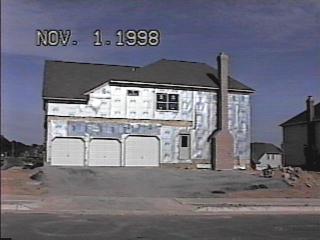
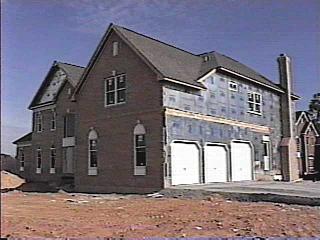
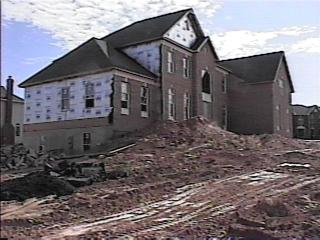

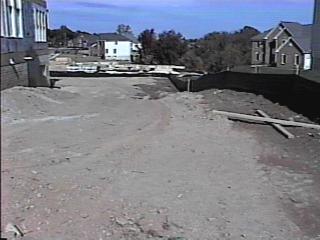
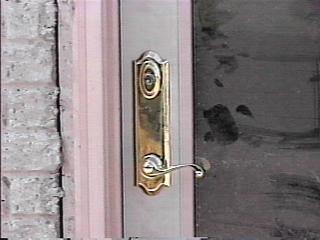


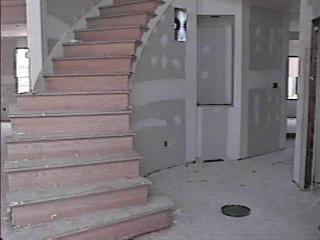
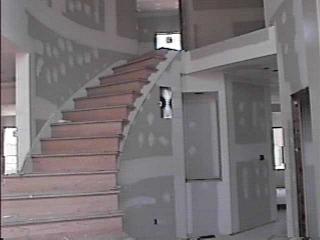
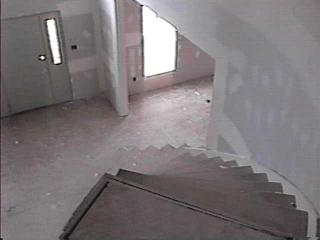




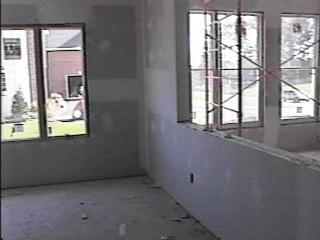

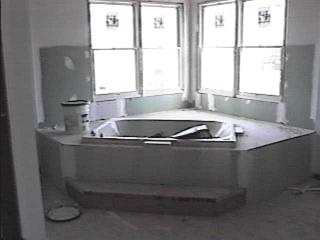
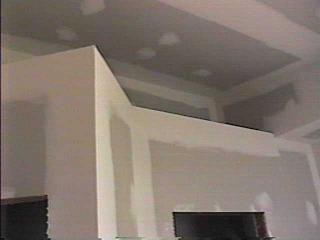
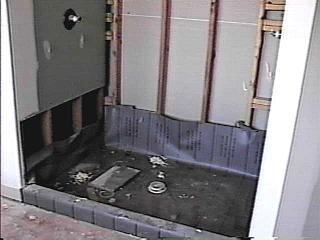




November 1, 1998.
The drywall is nearly finished. Sanding isn't done at this stage, but most if not all the drywall is hung. So you can get the sense of the room sizes and passages.

| The base of the driveway is laid. The asphalt will probably be laid on Monday or Tuesday (if it doesn't rain). We paid the paver to add a tail to the right so we can back the van into that area and pull forward into the street. |

| You can really see how thick the driveway base is here. We presume the lot will be graded flush with the top of the asphalt. That's what those big piles of dirt in the front yard are for. |

| Those large dirt piles are for grading. |

| This sidewalk spans the front yard and was laid last Thursday (Oct 29). |

| They'll need some of that dirt here also. This area has a very steep grade and we'll eventually want a walkway back here to get Rachel into the basement (assuming we eventually finish it). |

| Upgraded door hardware throughout the house looks like this. Why they installed this on the basement door NOW is beyond me. All other exterior doors have temporary hardware. |

| It's a big garage. And this time there will only be cars and bikes stored in it. |

| The wheelchair lift will land flat on this loading deck, which is how we'll usually get Rachel in and out of the house for transport. |

| I can't wait to see the finished product. |

| Nice! |

| Vertigo. |

| A view into the foyer from the breakfast area. |

| The would-be kitchen. Needs counters and cabinets to be a kitchen. |

| The fireplace looks so small in the family room. Especially from above. |

| But it IS a nice fireplace. |

| This half wall separates the kitchen/breakfast area from the family room. |

| The view coming down the back staircase. |

| Who's going to clean this thing? |

| We didn't know about this plant shelf and the vaulted ceiling in the master bath until now. Cool! |

| The "Ultra Shower" has a "step-in" mud floor. |

| This is the view from the master bedroom den, where Eileen will have her office. It is relatively private. |

| The entrance to Rachel's bathroom has no header above the door, allowing for a ceiling track hoist for moving her around the rooms. |

| Rachel's shower has a "roll-in" mud floor. The whole floor in this bathroom will be sloped for proper drainage. |

| Dining room viewed from the living room. Eventually, columns will appear to support the floor at the header between these two rooms. |