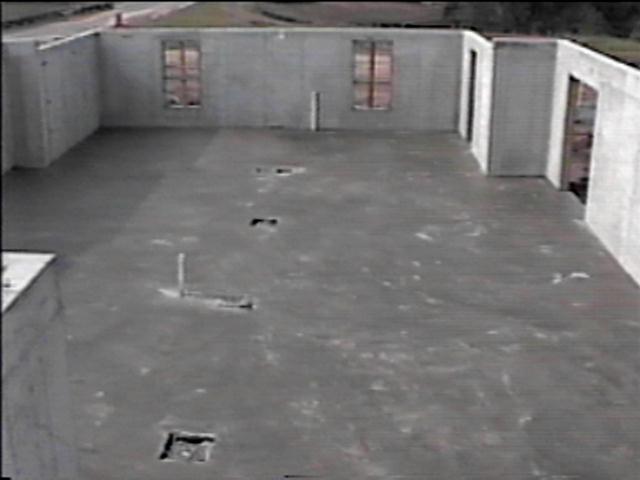

A view from the garage floor. The wall to support the north extension is clearly not as tall as the rest. THIS IS AN ERROR!! Normally, the room on the first floor is sunken, but ours is not supposed to be (for wheelchair access). The project manager says fixing it by building up the framing is "normal" and will meet code. But is it as good as poured concrete? And what about that I-beam support notch? How will they raise that? The project manager says they'll just run the I-beam longer. The problem with that is the end of the I-beam will not be protected from the elements by the concrete and the stacked wood there will have a break in it. I don't see how this could possibly be as strong as having done it right the first time. Bruce is MAD!